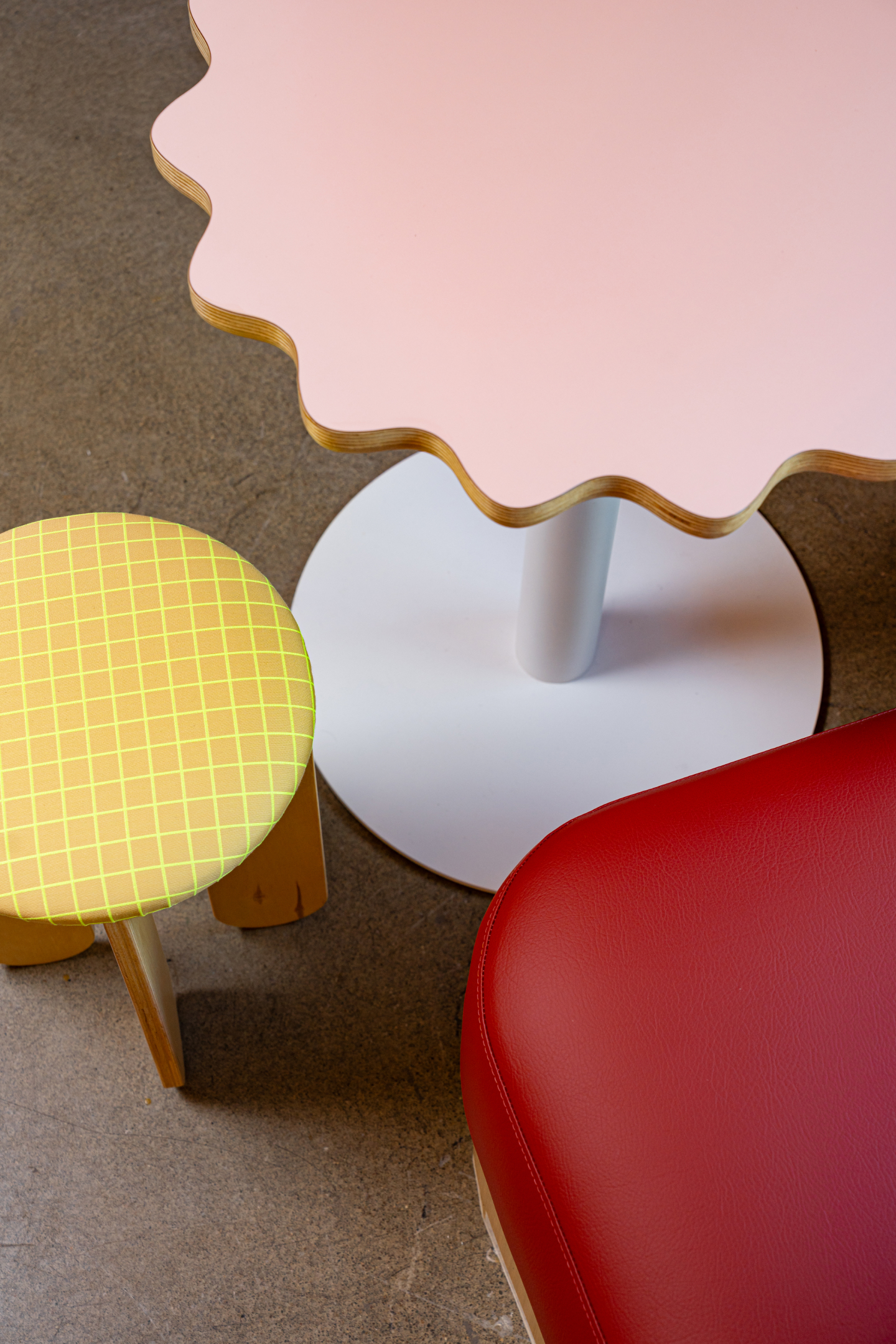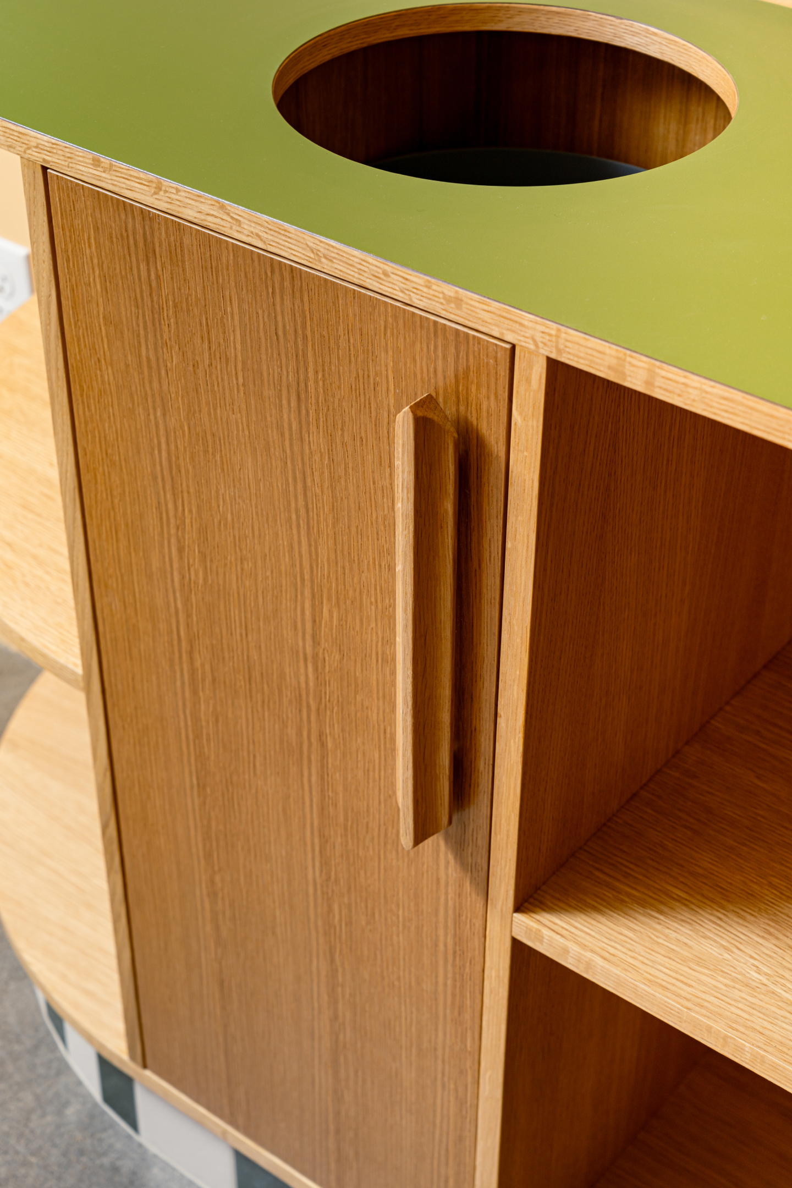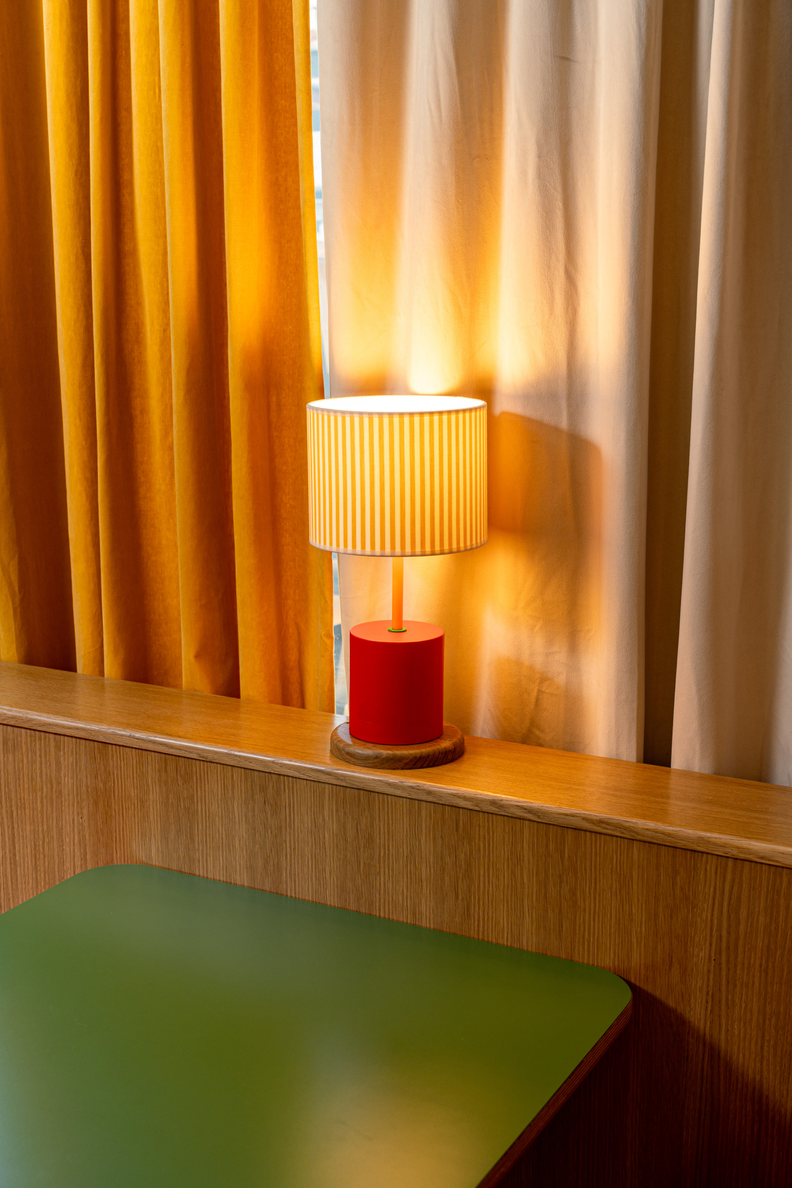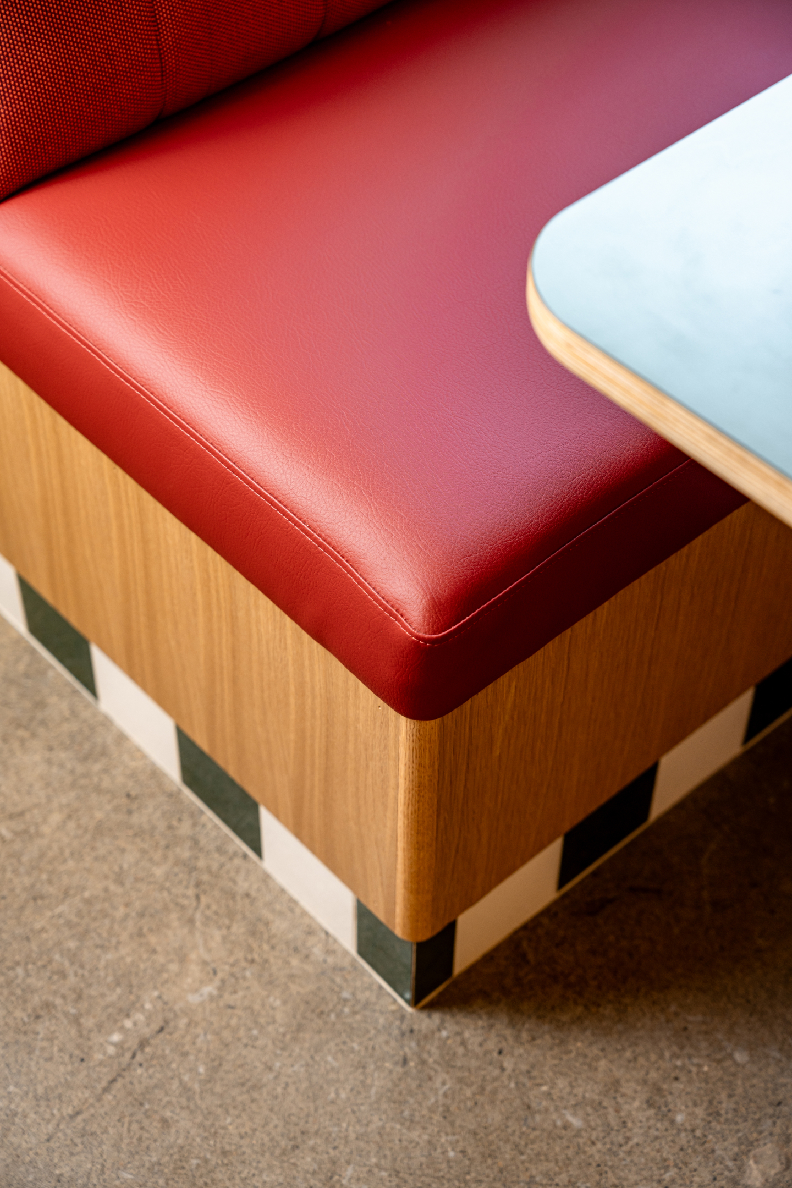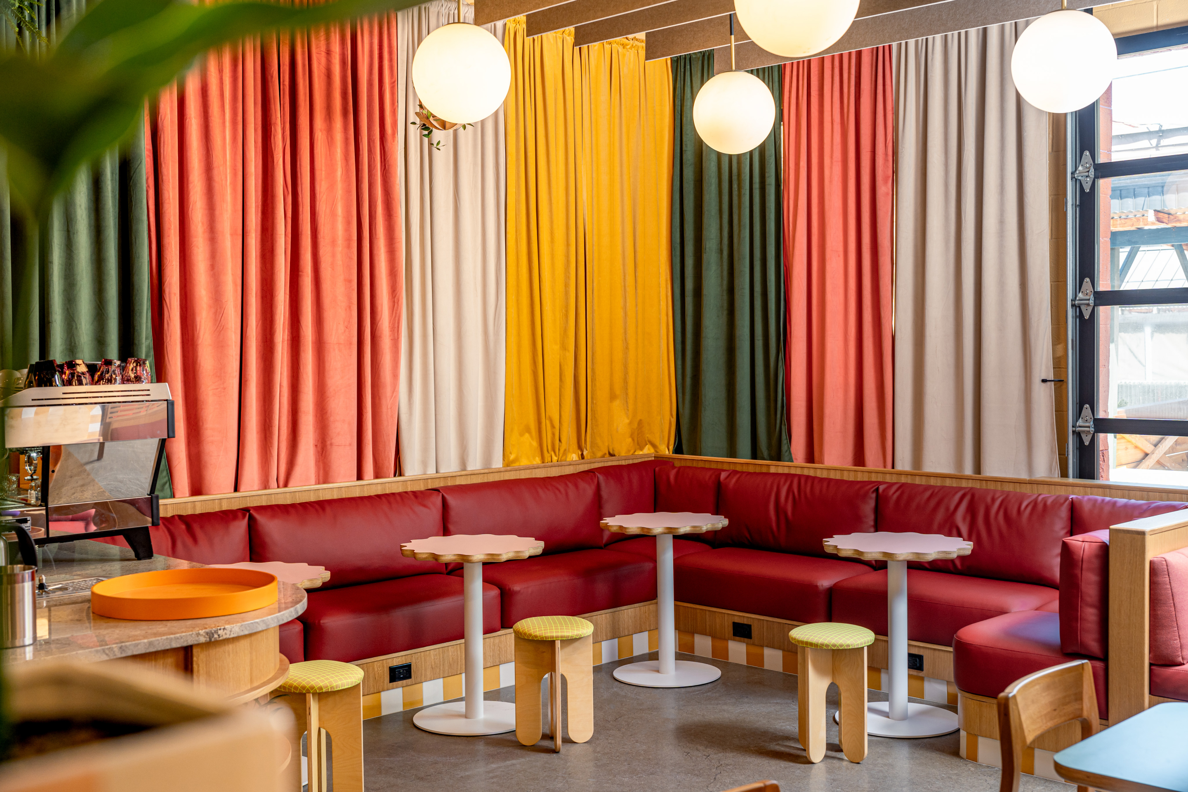Ranch Pizza & LoRo Coffee
Completed:
2024
Roles:
︎ Interior Strategy
︎ Interior Design
︎ Menu Board Design
︎ Exterior Signage
︎ Art Consultation
Collaborators:
︎︎︎ Katherine Garber, interiors
︎︎︎ Danridge Geiger, contractor
︎︎︎
Level Plane, tile
︎︎︎ House of Vonne, upholstery
︎︎︎
Carter Hiyama, photos
Portland’s favorite square-shaped pizza. After helping the Ranch team with their Beaverton location, Eric and Richard brought us in to design their new flagship spot in Montavilla from the ground up. The space was developed as a template for future Ranch locations, while also bringing their sister coffee shop LoRo into the fold. The environment marries the two concepts and is equally fit for folks looking to hang out while sipping coffee, or for families enjoying an easy evening out.
Press:
︎ Montavilla Ranch Opens June 6
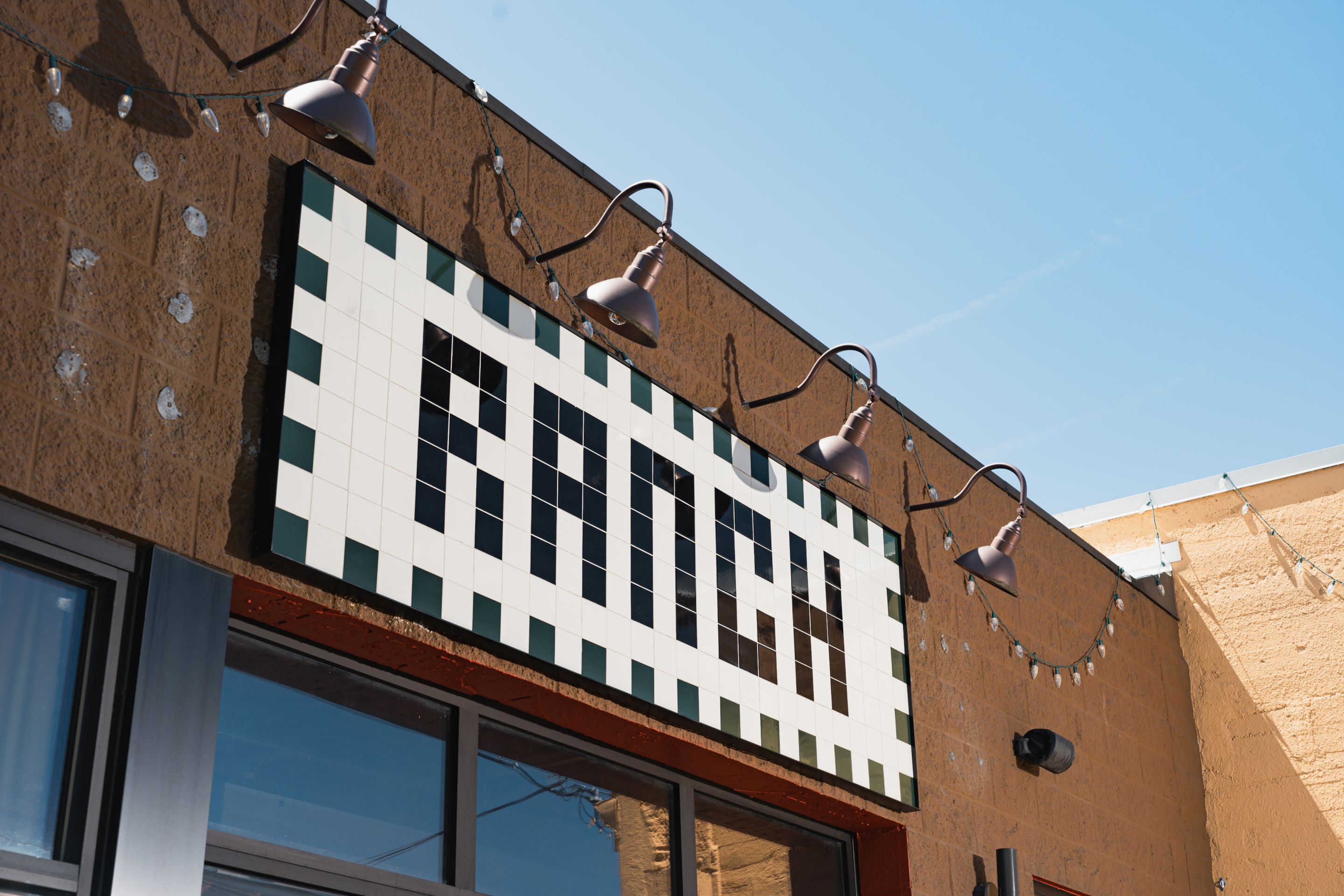
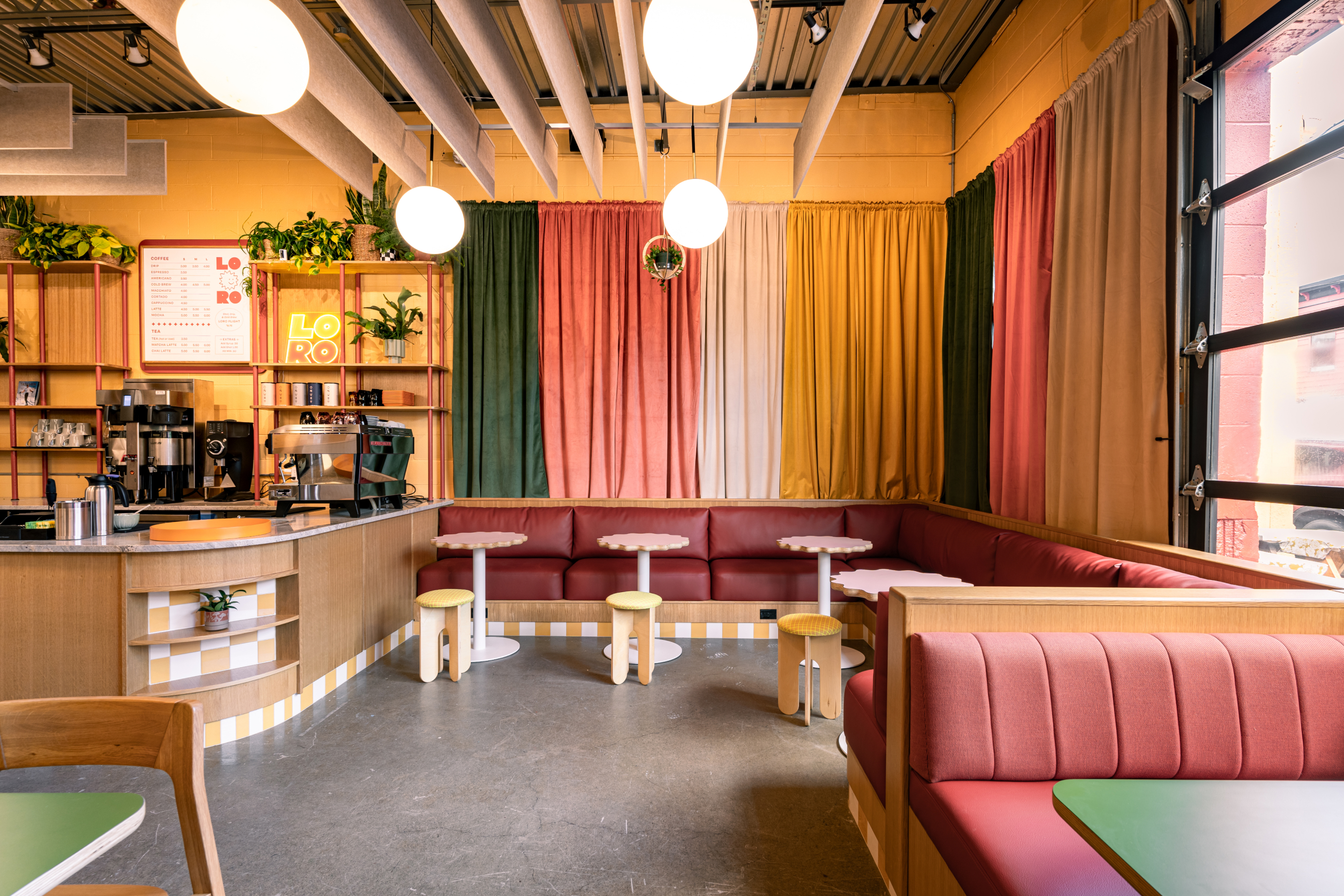
Concept
The previous Ranch locations have a playful aesthetic, a bit referential of 80s arcade interiors, while the visual identity we created for LoRo has a sunny disposition. We saw an opportunity to elevate the interiors of this new space while maintaining the fun and laid-back quality that both brands embody. The resulting interiors have a decidedly modern feeling that leans futuristic without losing that familiar feeling of the classic pizza shops we know and love.
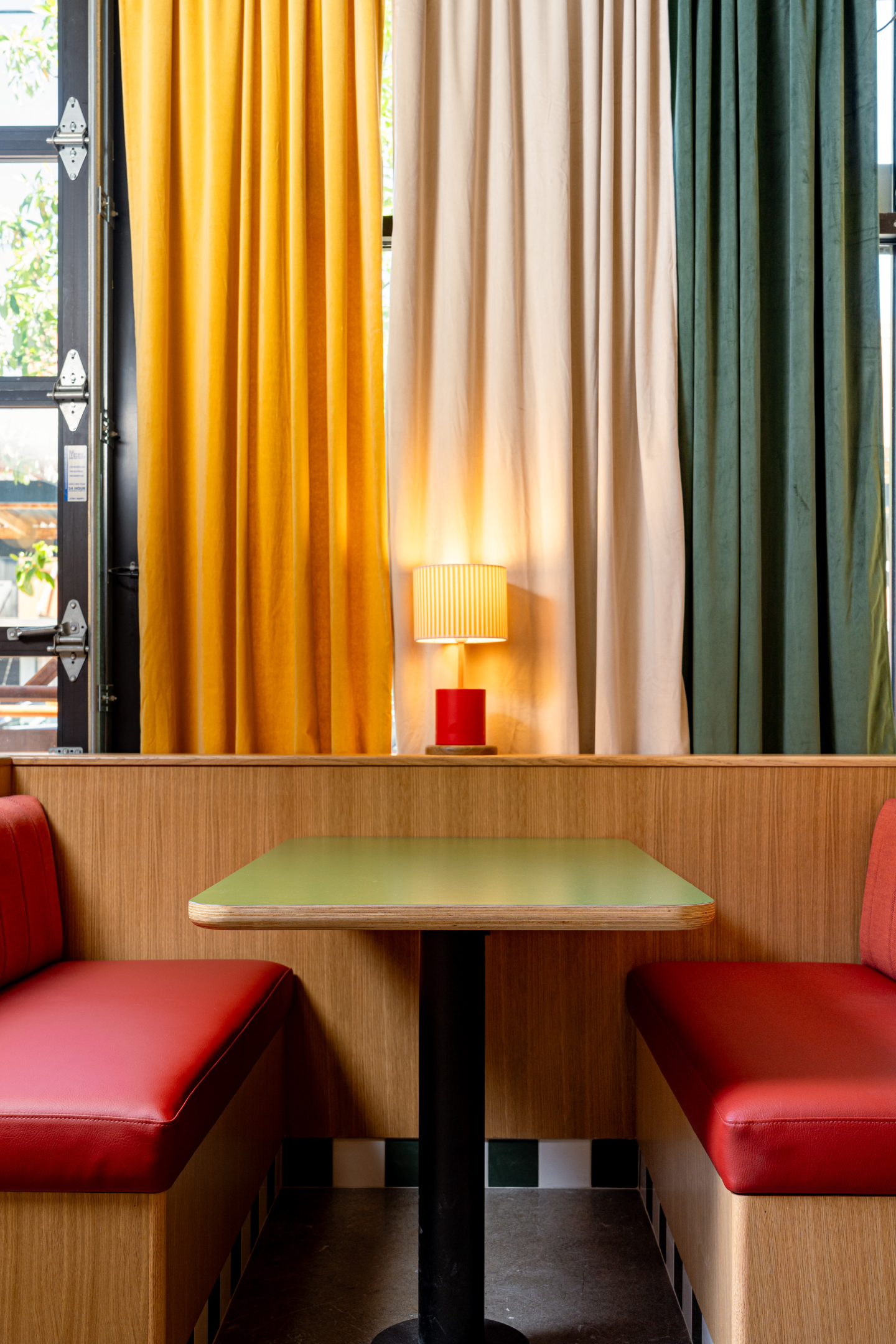
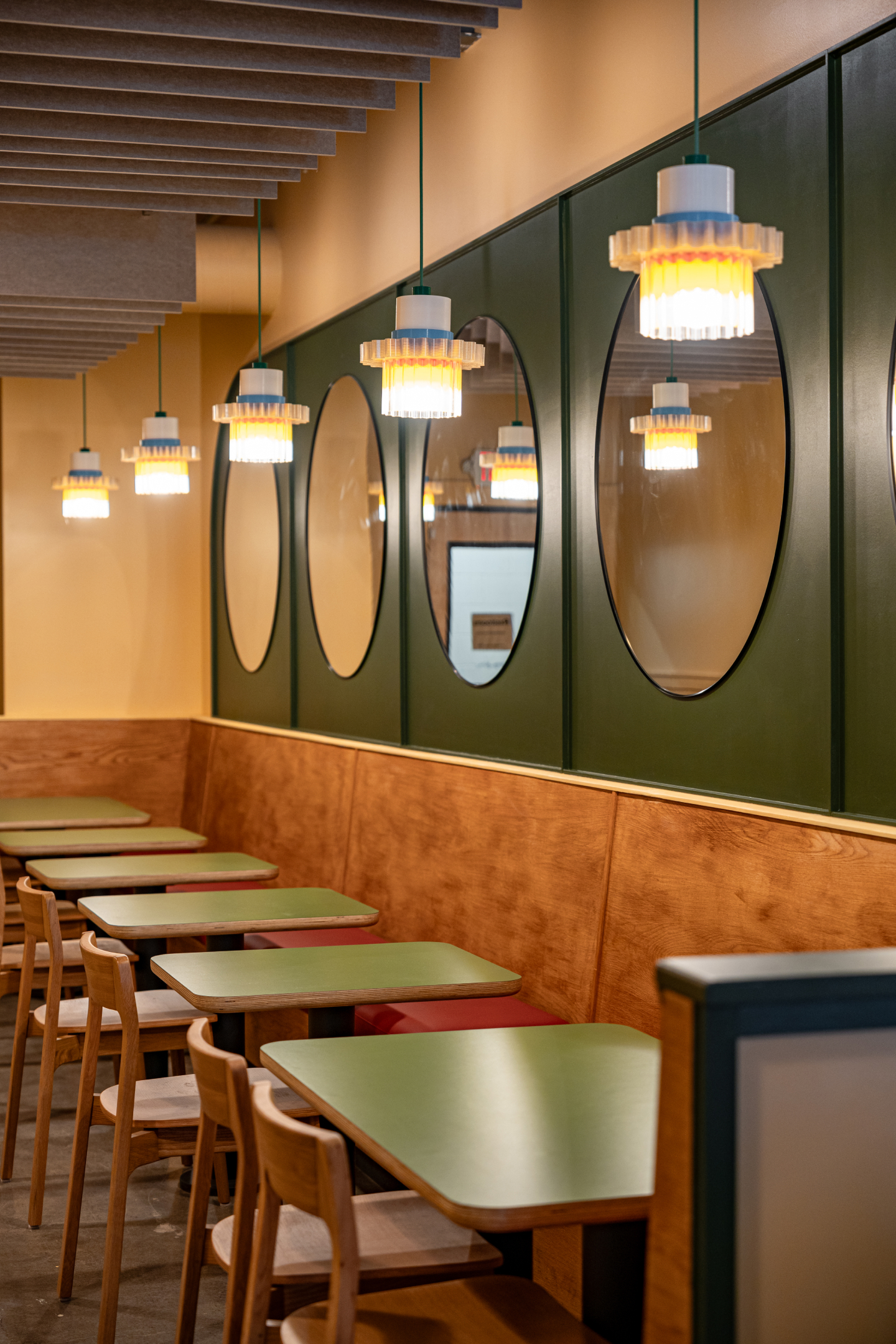
Process
The existing space was quite blank—there were no anchored seats in the space other than in the narrow back hallway, and the front counter encroached far into the front dining area. There was a lot of open space that had yet to be utilized. The room was in dire need of sound dampening, with a tin ceiling that echoed and amplified every conversation. While Ranch is the primary business, we were also presented with the challenge of incorporating LoRo’s branding and coffeeshop offerings.
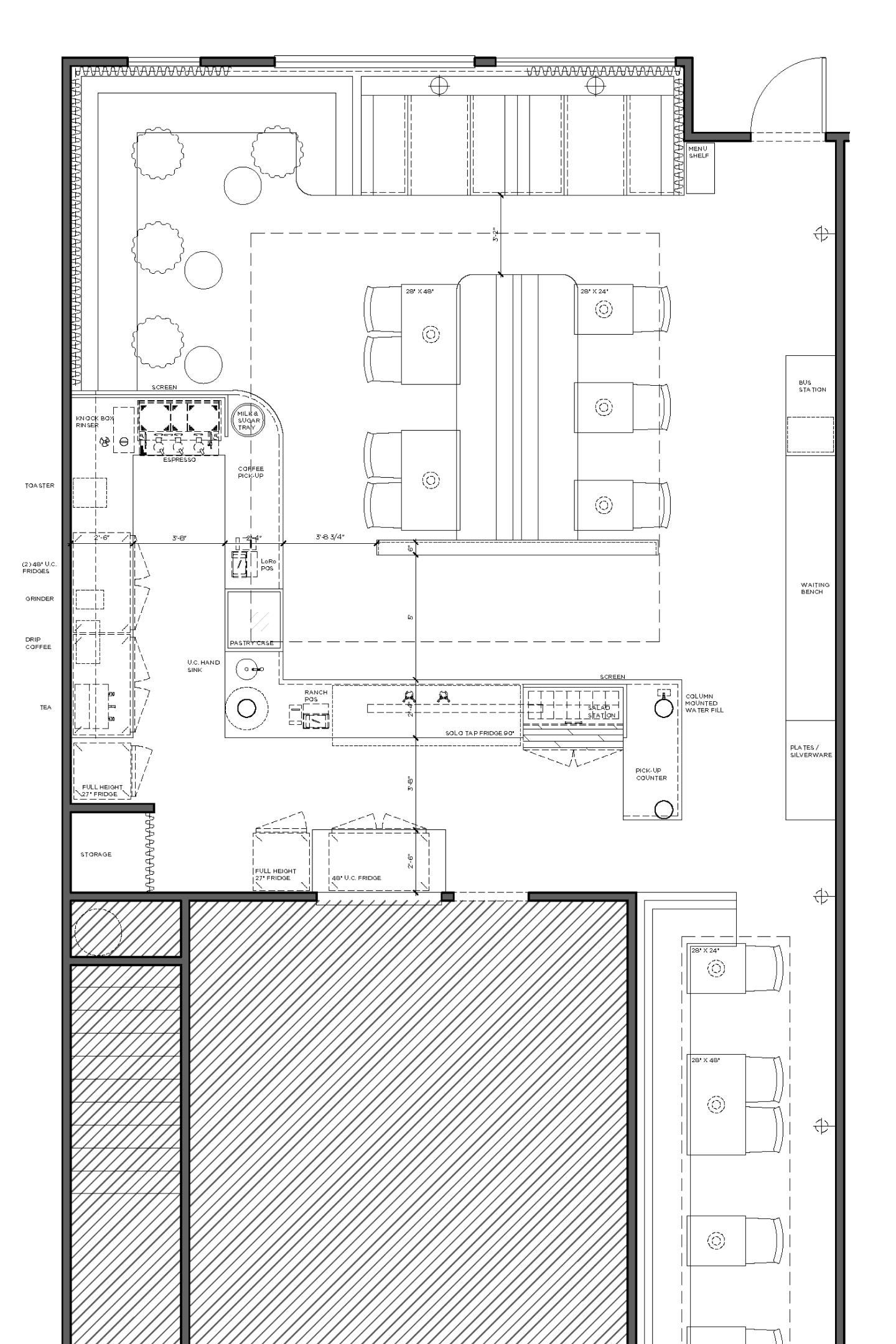
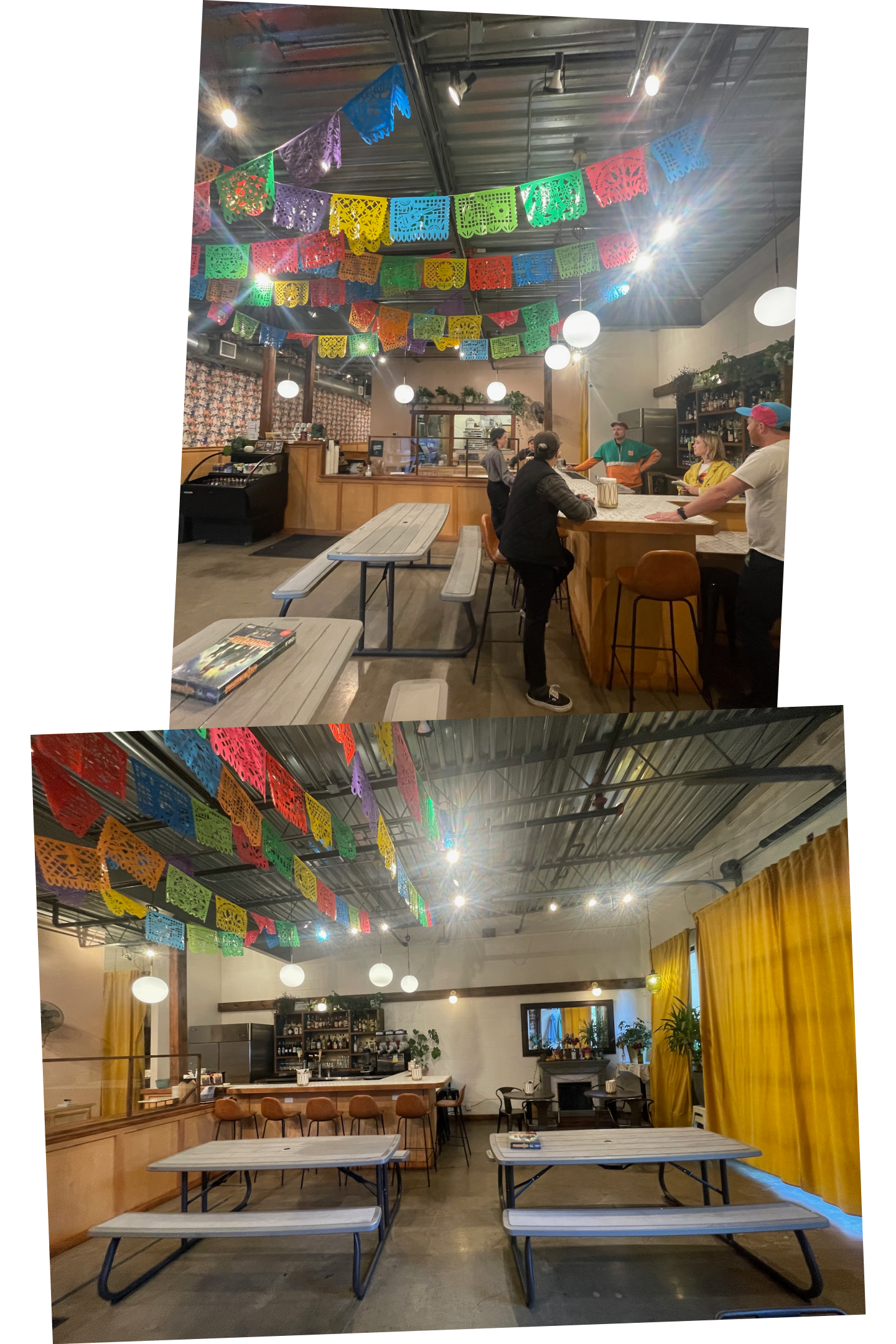
Our main goal was to create a smooth customer flow, where the steady stream of folks ordering at the counter doesn’t crowd people enjoying their food. We also focused on making the seating feel more anchored overall. This meant: shifting the counters back to make more space in the dining room, defining the ordering pathway, creating different dining zones for a variety of flexible seating, and building a central banquette island that felt cozier and more protected than loose tables.
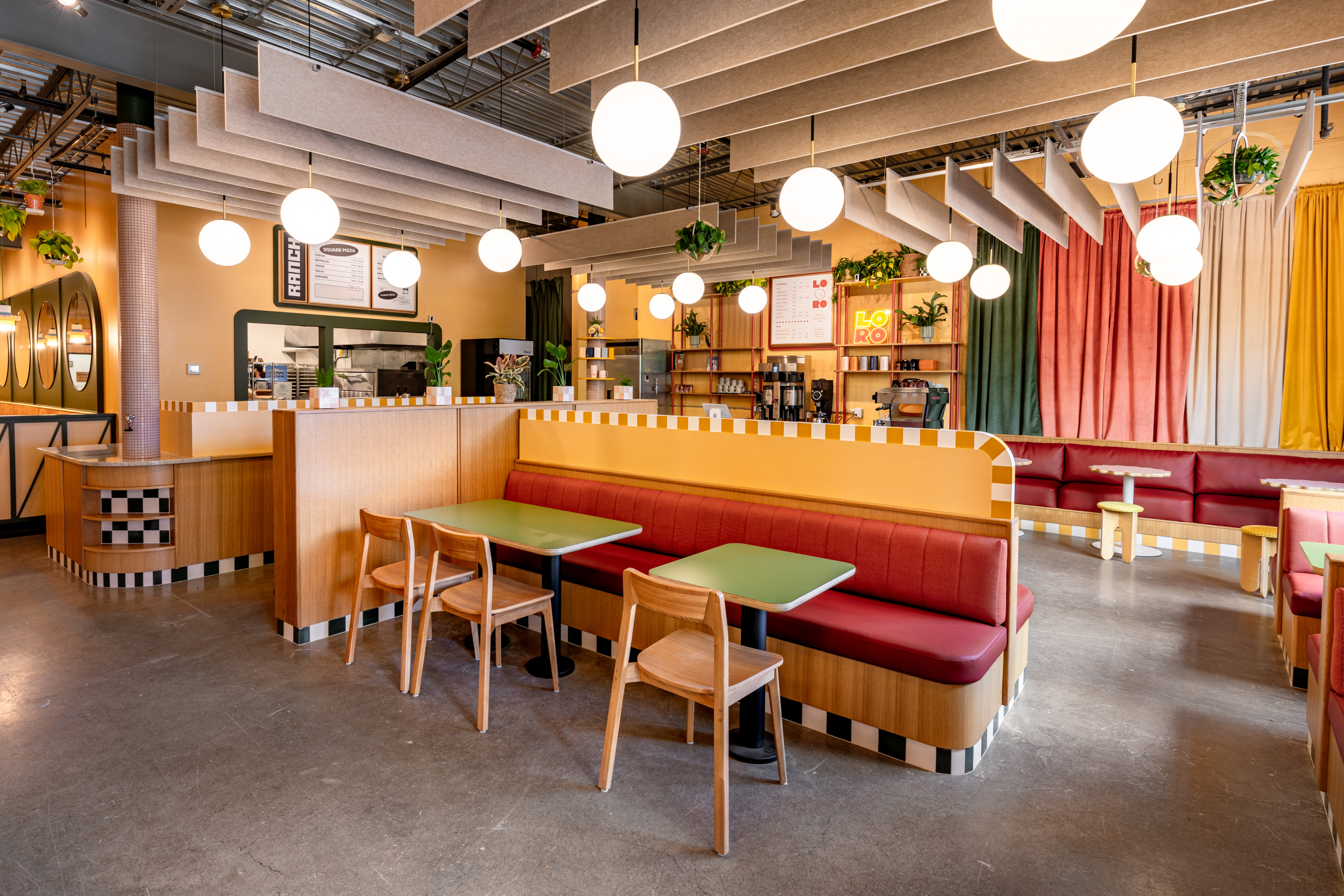
Our material palette finds unity in similar textures and material throughout the space, but has details that are distinctly “Ranch” or “LoRo” to help diners understand how to utilize the space.
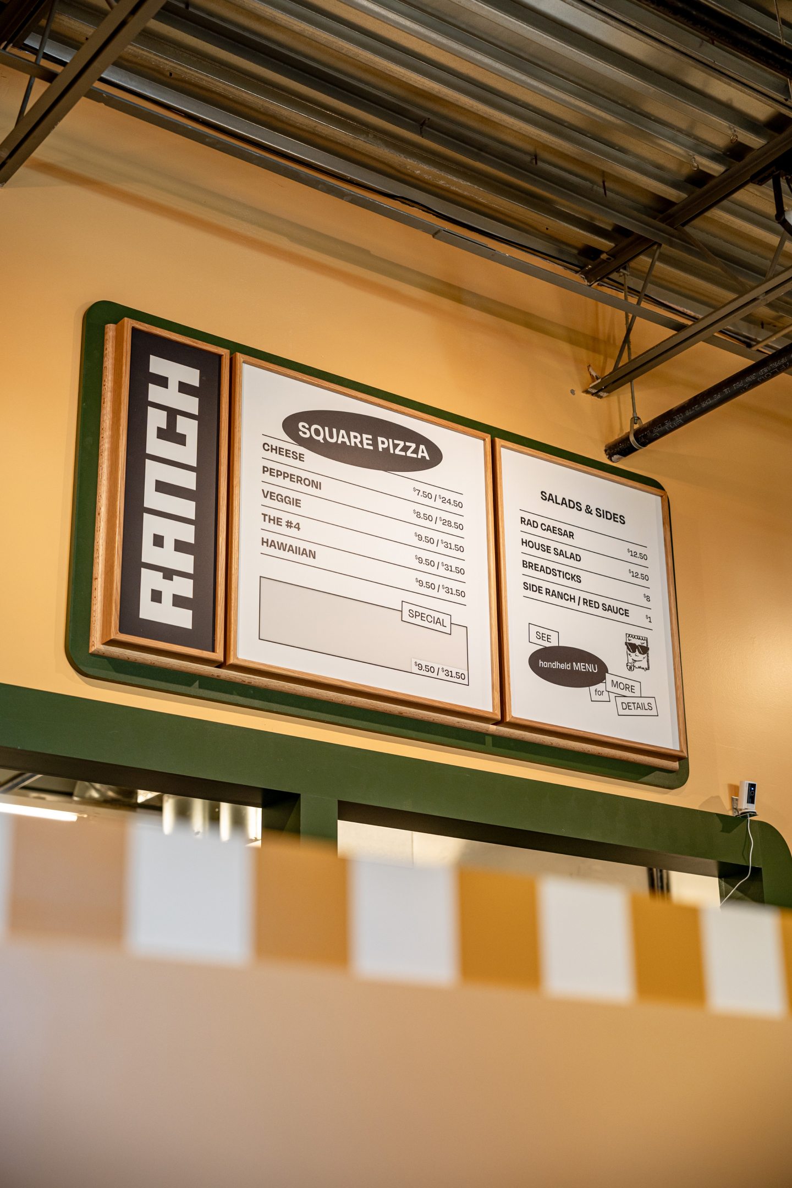
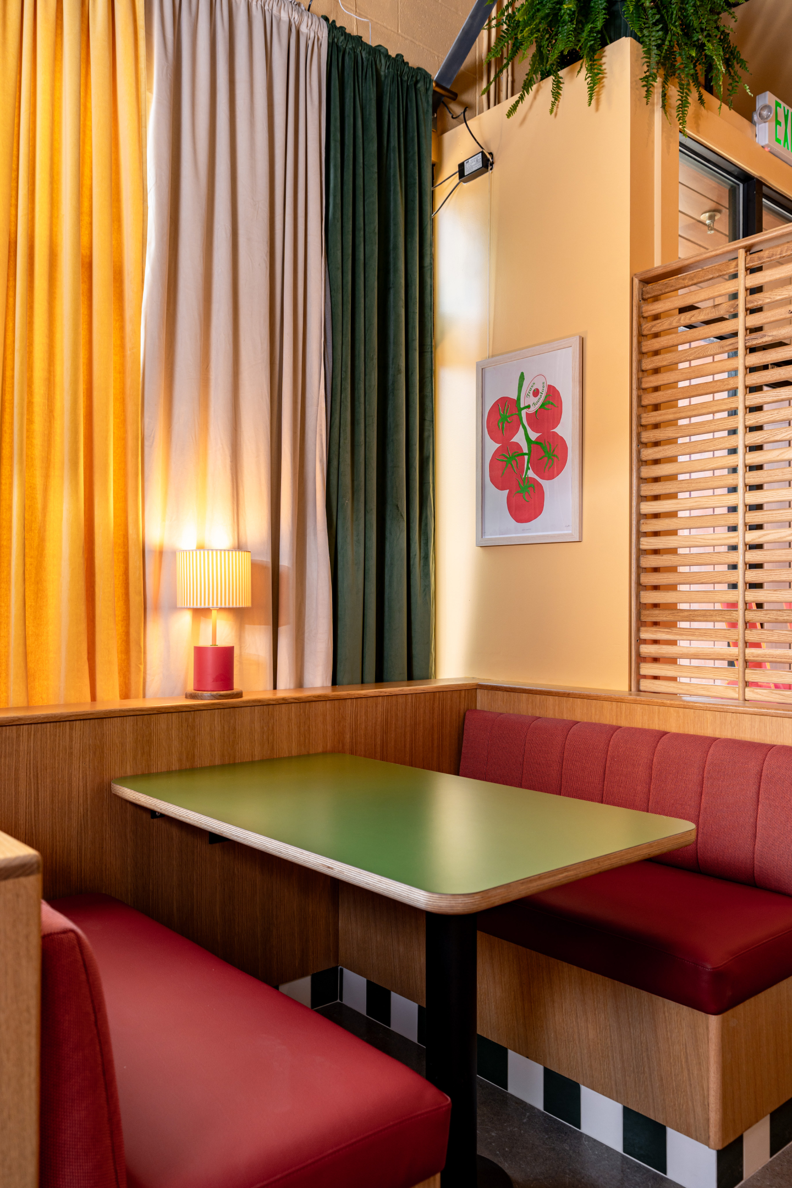
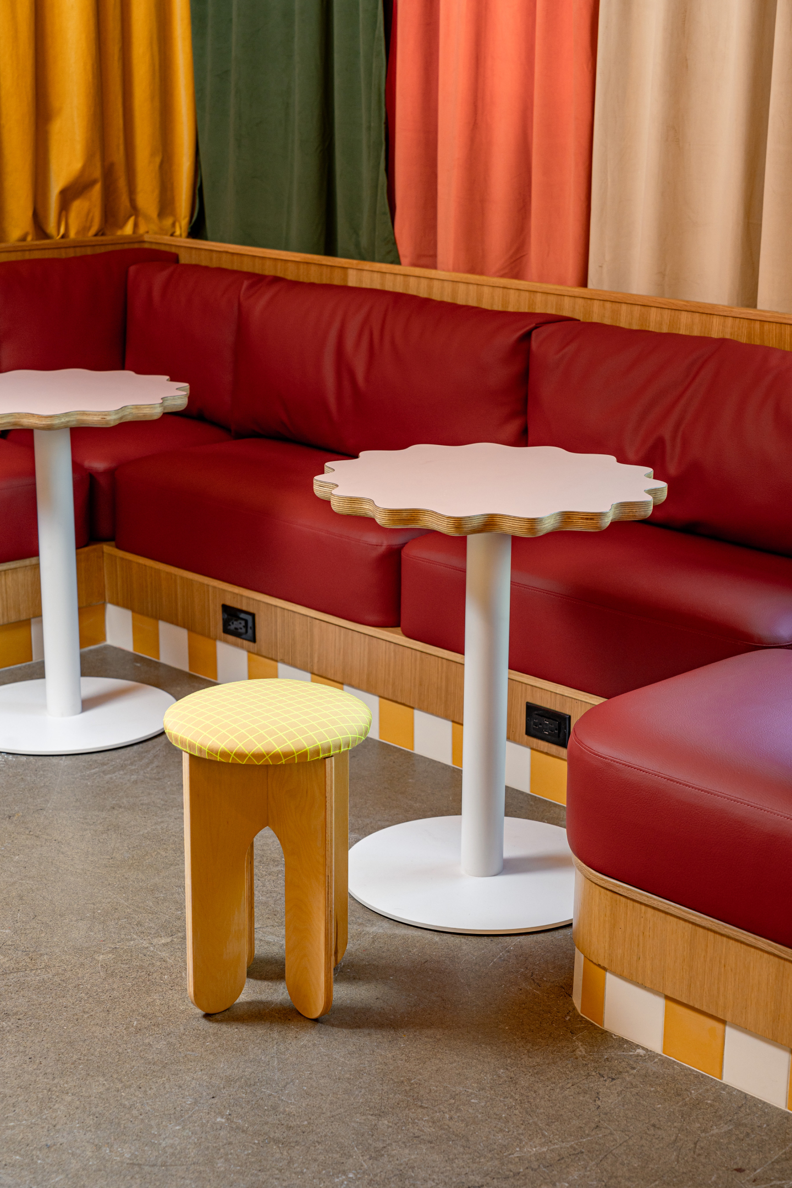
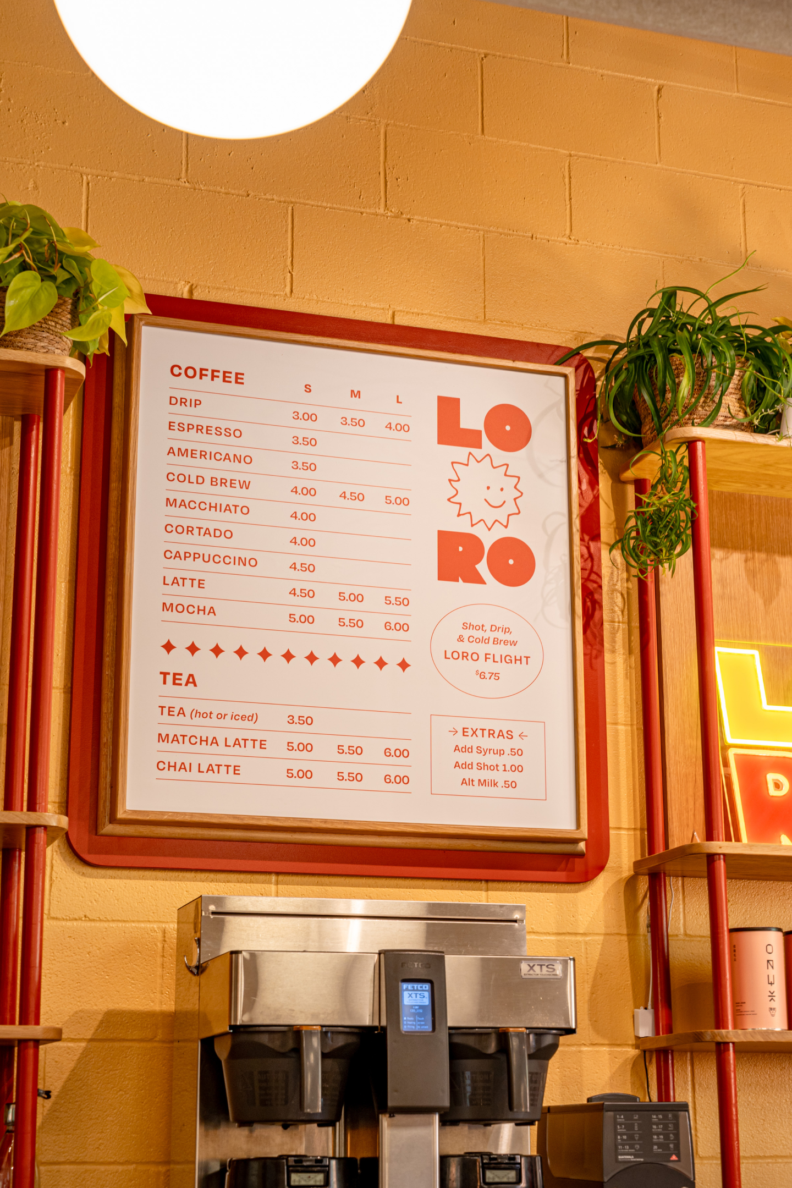
The concrete walls and tin ceiling made for a cacophonous space, so we added tall curtains, ceiling baffles, and ample upholstery to dampen sound and soften the space. We also commissioned a textile piece by local artist Tori Wheeler as a creative focal point that simultaneously mitigated echoing in the waiting zone.
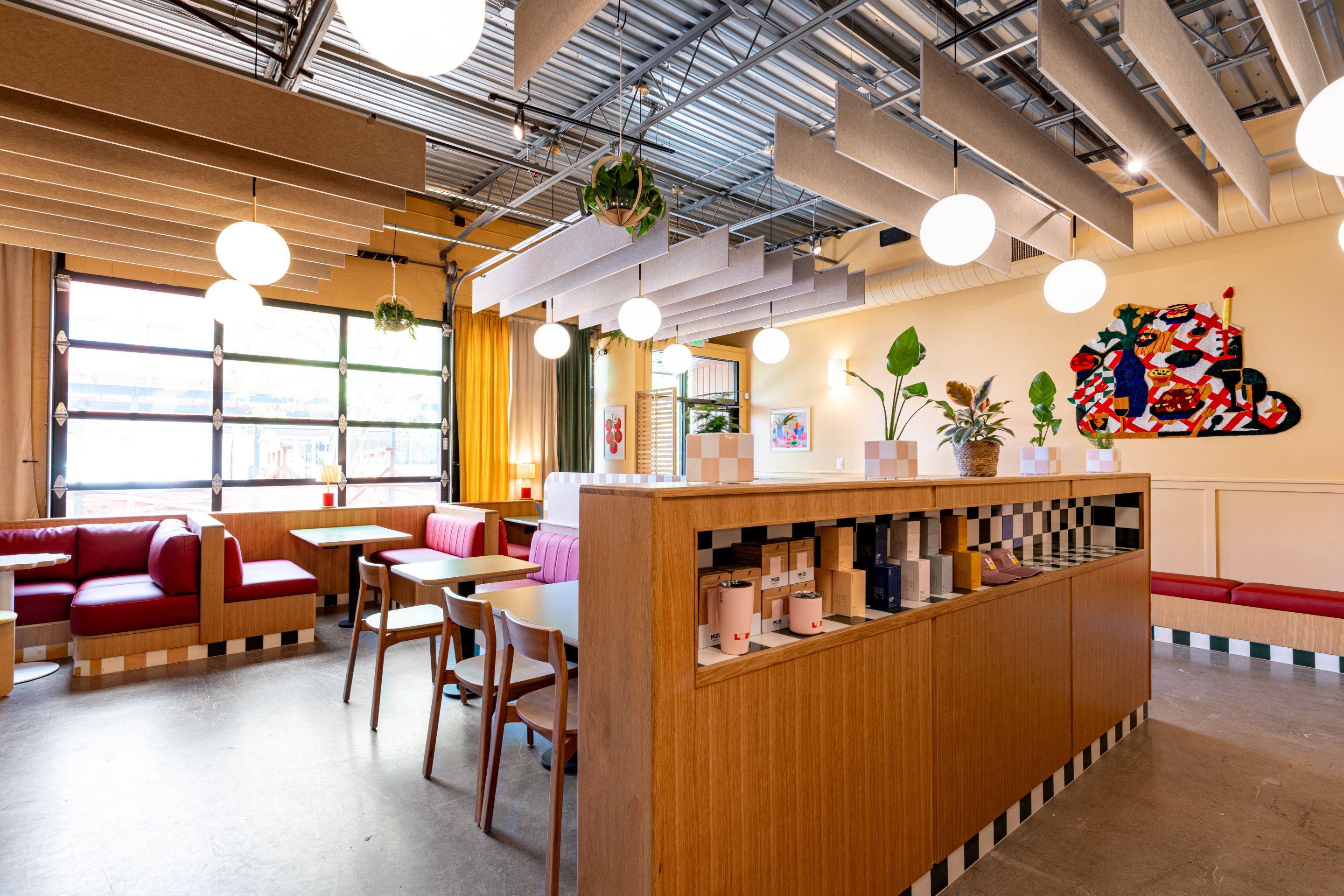
The tile story was developed as a nod to 80s arcade pizza joints and Ranch’s famously square pizza. We carried this motif throughout the space, including outside with a tile mosaic sign.
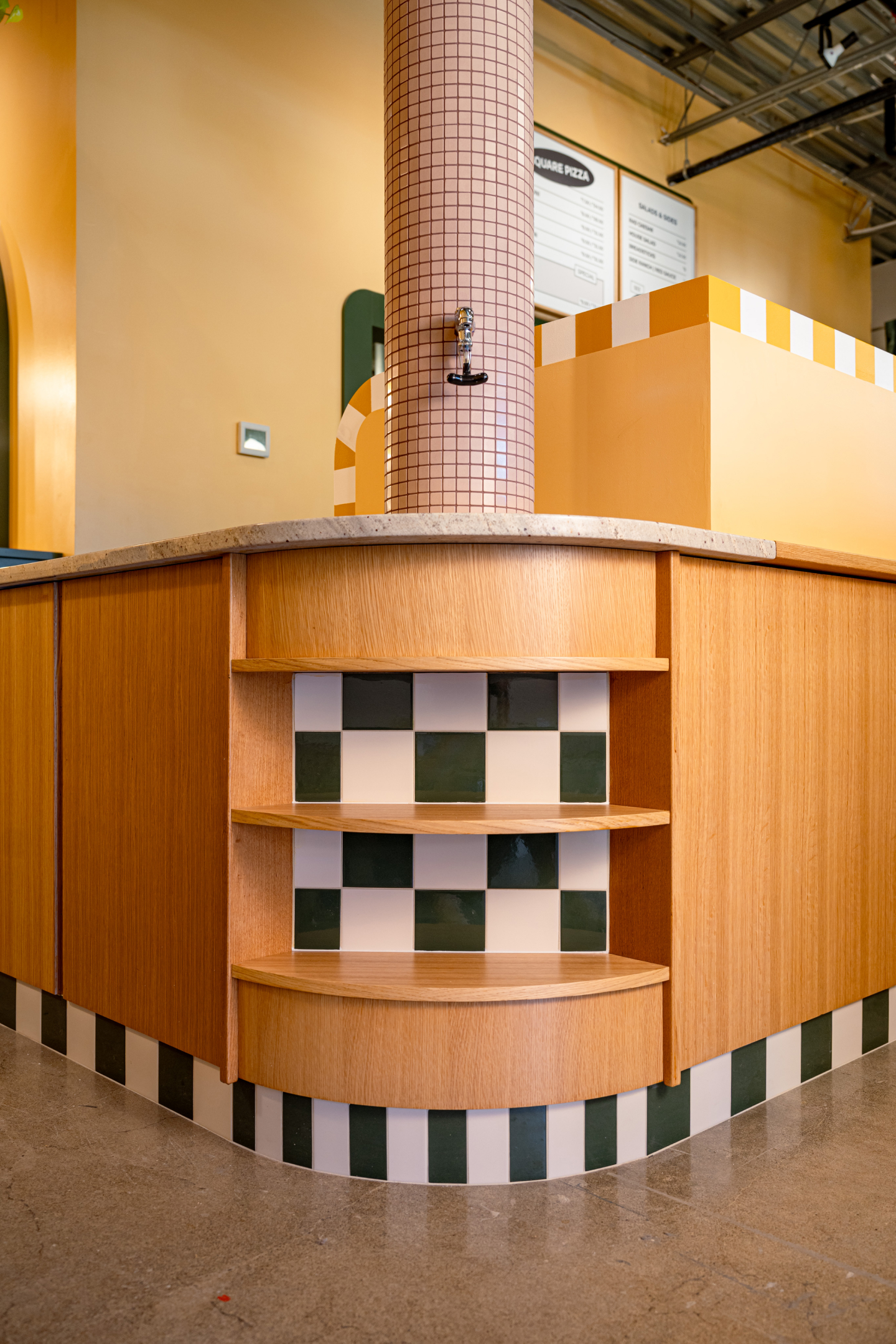
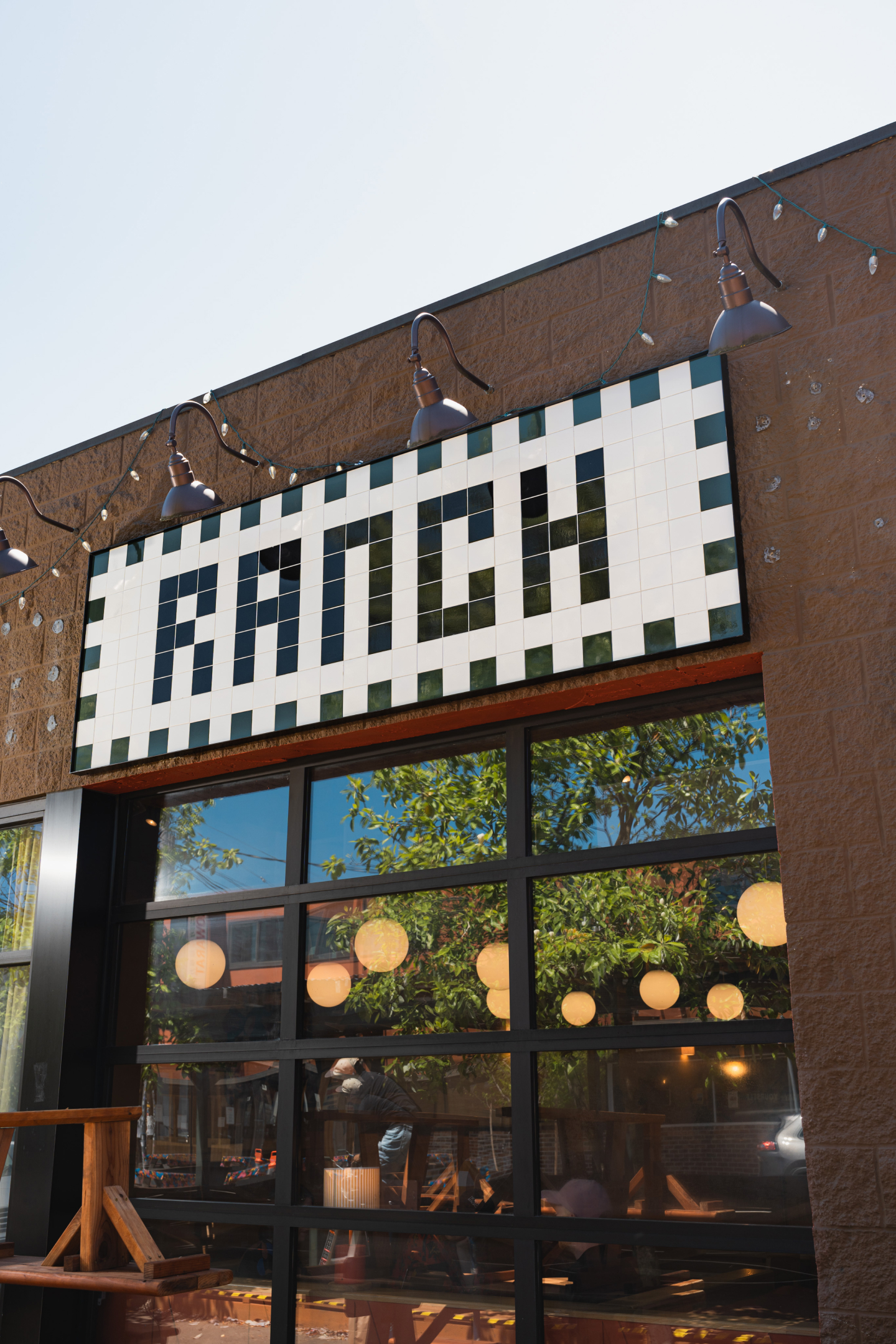
The new Ranch and LoRo provides an inviting third space for guests throughout the day, and brings a sense of vibrancy to an already charming neighborhood. With elevated material and FFE stories executed for comfort and delight, it’s the perfect balance of laid-back yet dialed, just like their pizza and coffee.
